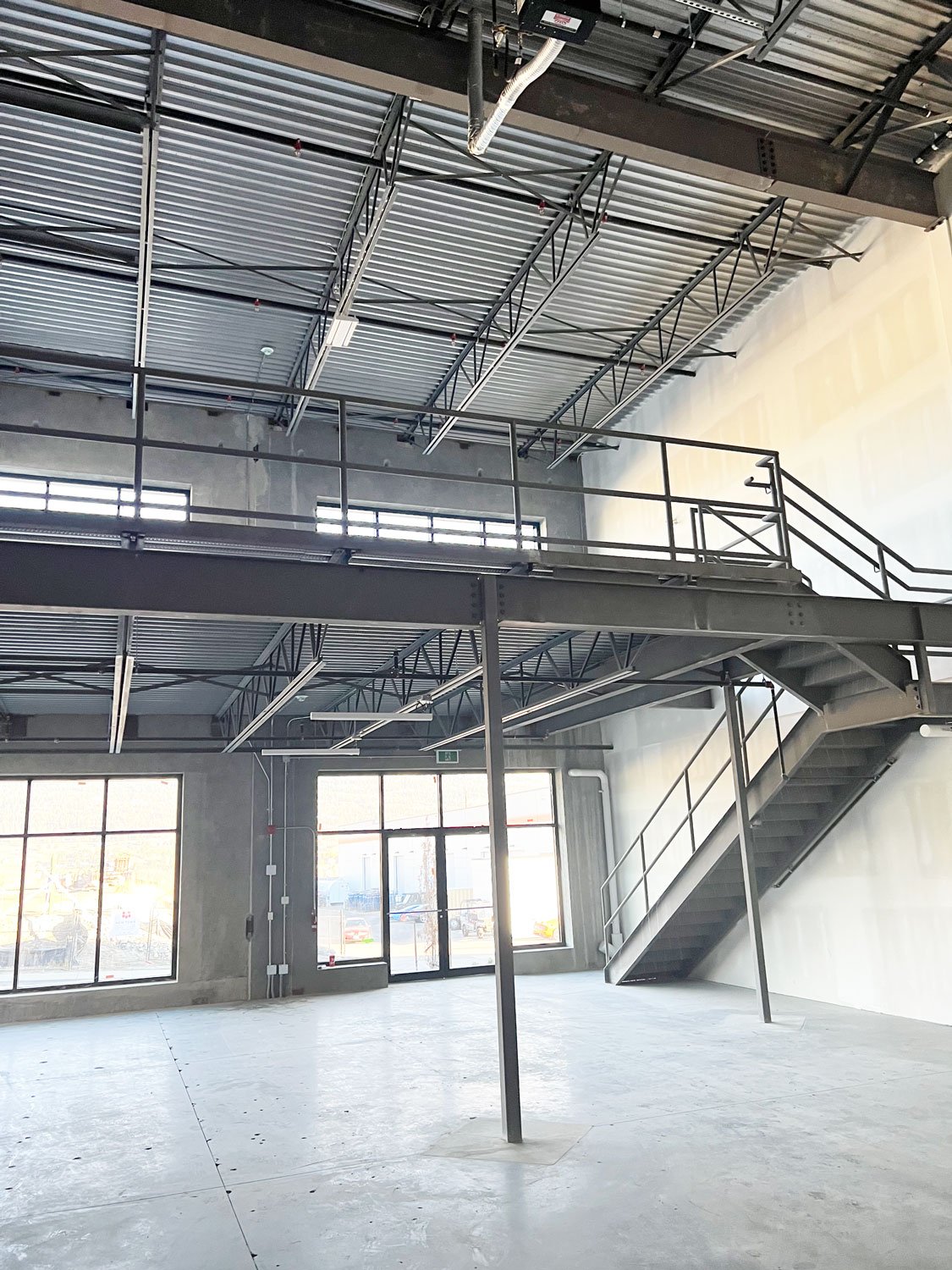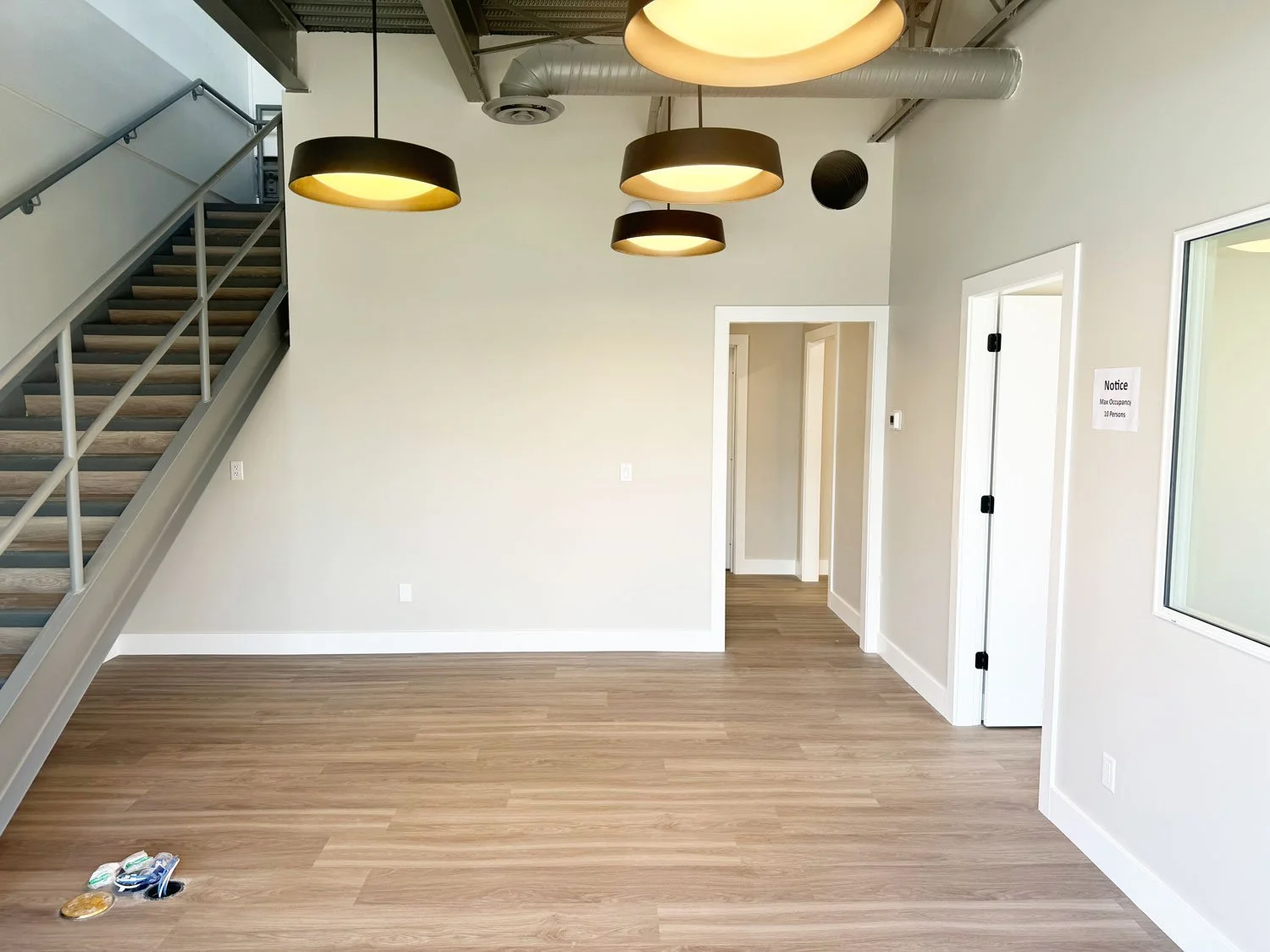
From Blueprint to Boardroom
We undertook this office renovation project for our clients, transforming an open industrial space into a dynamic and efficient office environment.
Once these foundational elements were in place, we proceeded with the installation of lighting, flooring, framing, and drywall.
Each step was carefully coordinated to maintain a seamless workflow and ensure that the project stayed on schedule.
The addition of a second floor allowed us to maximize the available space, creating distinct areas for various office functions.
Starting with a blank industrial warehouse-style building, we embarked on an ambitious transformation project for our client.
The goal was to create a functional office space while retaining the back half of the building for industrial use.
We handled all aspects of the project, beginning with the installation of essential infrastructure such as plumbing and electrical systems.
The finished office space included multiple private offices, a spacious boardroom, a welcoming reception area, a lunchroom with fridge and sink, and modern bathroom facilities.
Every detail, from the choice of paint colors to the layout of the rooms, was thoughtfully considered to create a professional and comfortable working environment.
By managing and organizing all aspects of the renovation, we delivered a cohesive and functional office space that reached the client’s expectations.


























