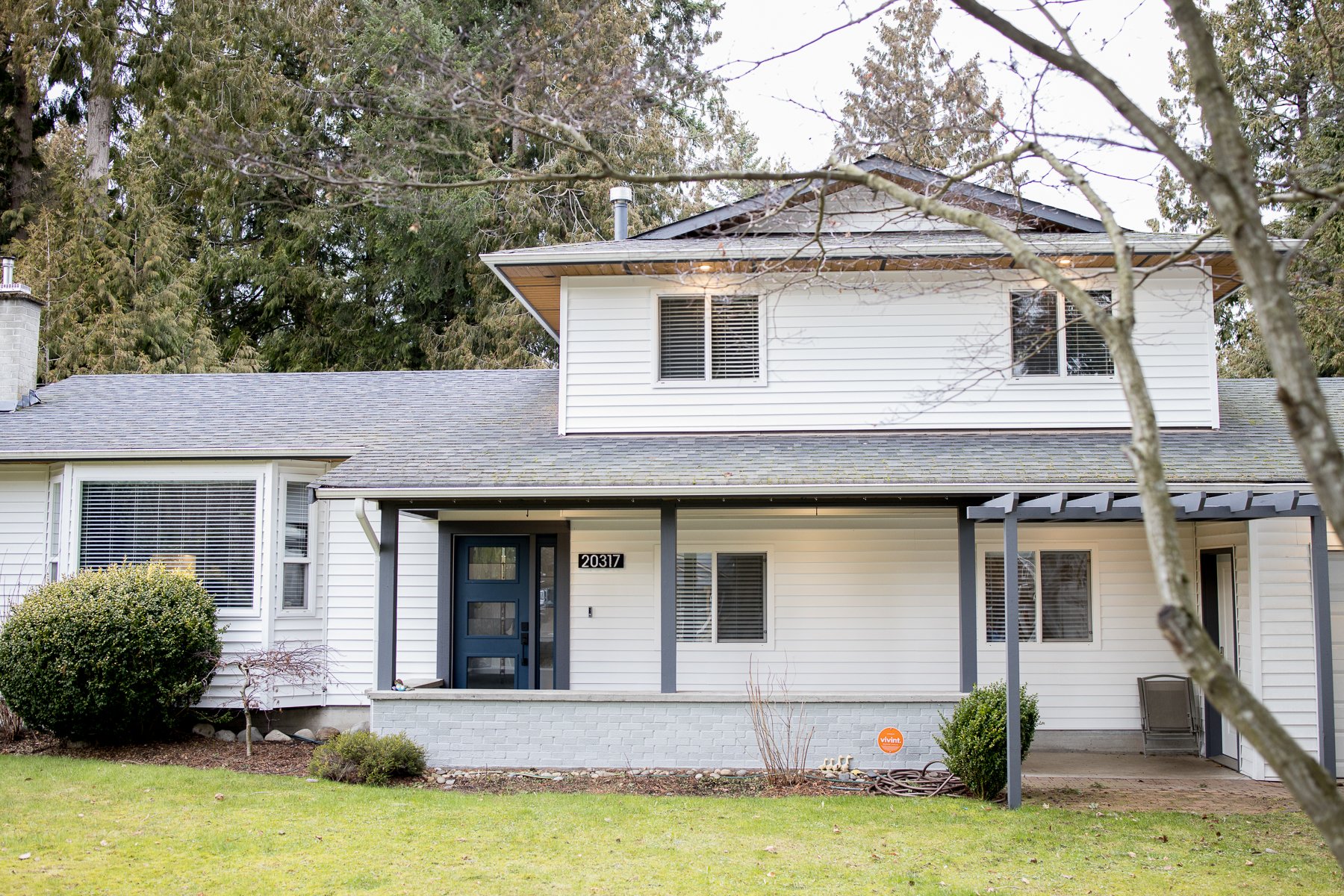
It all starts with an idea
We undertook a home renovation project for our clients, completely redesigning and renovating their space.
Our first major task was to eliminate walls that divided the kitchen, living room, and dining area, creating a seamless open concept on the main floor.
In the kitchen, we revamped the windows and floor plan, installing a stunning custom kitchen that boasts an awning window, new cabinets, quartz countertops, high-end appliances, a hood range, and stylish lighting fixtures.
The entire house received new flooring, and all bedrooms were modernized. We also gave the living room a makeover by removing the valance, updating the fireplace, and creating a new surround and mantle. The home's lighting system was revamped, and we added custom closet organizers to every closet.
Additionally, we reorganized the layout in the laundry/powder room section, crafting a dedicated bathroom, laundry room, and mudroom. These areas were enhanced with custom cabinetry and quartz countertops.
Externally, we installed brand-new soffit and siding, while also painting all trim and fascia. Our clients are ecstatic about the transformation, and we're equally thrilled with the outcome!





































